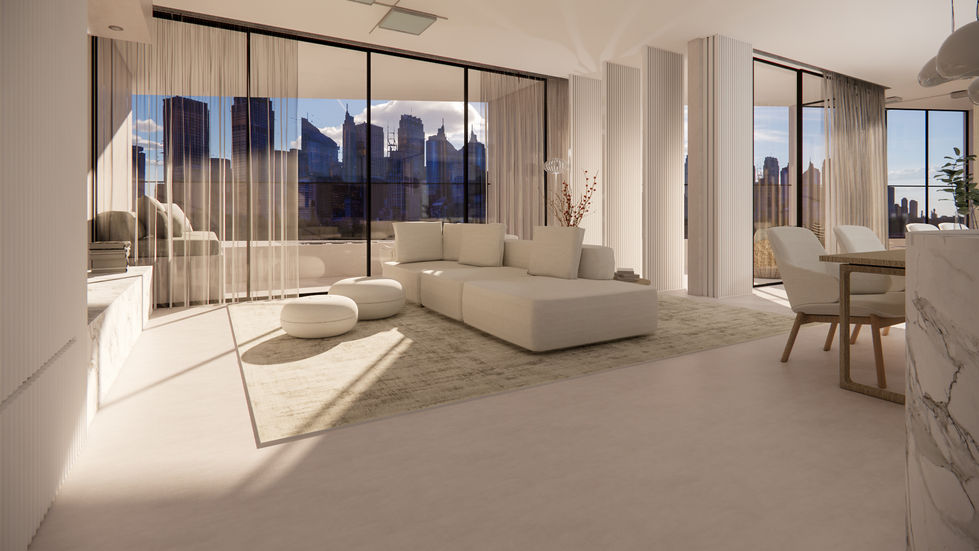Mnemosyne Serviced Apartments
Location
New South Head Road, Edgecliff, NSW - Australia
Job Type
Interior design of keyed back-to-back serviced apartments in the Mnemosyne Edgecliff Tower
Pre-design condition
Mnemosyne high-rise serviced apartment building (concept) will replace the existing Edgecliff Centre Building
Client Requirements
-
Develop functional serviced apartments floor plans for an unconventional building plan
-
The two apartments should, occasionally work interconnected
-
Choose the best system so the back-to-back wall is greatly integrated into the apartments when closed as much as when open
-
Make the most of natural light
-
Make use of innovative integrated technologies
-
Create a minimalist residence that is not someone’s forever home, but feels like it
Imagined as sanctuaries where tenants can immerse themselves for three days or even three months the Mnemosyne Serviced Apartment units were created by combining both linear and curved elements and gestures of calm and retreat. The use of floor-to-ceiling windows and openings to the balconies create flowing visuals of the city skyline and allow for natural light-filled rooms emphasising the relaxing ambiance.
The primary emphasis of the project lies in the qualities and textural characteristics of the utilised materials. This approach creates a distinct experience for individuals as it resonates with a residential setting, offering a tangible sense to a temporary living space.
The curved lines at the entrance of both apartments work as a guide inviting people to enter. Views of the city work as the perfect background for the various spaces that are delimited by elements such as furniture, rugs, lights, colours, etc.
The back-to-back apartments were organised in a way that when dividing panels are open, they merge into one, conveying the idea that the units are one generously proportioned apartment. Three panels are bi-fold to the left (when looking from Unit A), and the last 6 panels are stacked into the space on the right side (between the two kitchens).
The highlights of apartment A are the balcony with large comfortable seating in front of an outdoor fireplace and the ensuite with a bathtub in front of a large floor-to-ceiling window filling the room with natural light and city views. In apartment B the open balcony with a spa, shower, and fireplace provides the most exquisite experience for the tenants.
Whether the apartments are combined or beside each other, their enduring design aims to harness the comfortable and serene influence of the minimalist aesthetic, providing an unforgettable experience for the residents.
Apartment 01
Apartment 02
Apartments combined
Premise
The location of the project is at Edgecliff on New South Head Road over the existing railway station.
The existing building known as the Edgecliff Centre will be replaced by the Mnemosyne Edgecliff and its associated podium.
Soon, Mnemosyne Edgecliff will be seen as the ‘Gateway to the East of Sydney’.
The typical floor plan contains 6 apartments:
-
Apartment A 64.7 sqm
-
Apartment B 53.2sqm
-
Apartment C 128.7sqm
-
Apartment D 87.1 sqm
-
Apartment E 134.2 sqm
-
Apartment F 72.4 sqm

Inspiration

Figure 1. Pipers Creek (Source: Adam Kane, n.d.)
Figure 2. Living Room (Source: Adobe Stock, n.d.)
Figure 3. Living Room (Source: Adobe Stock, n.d.)
Figure 4. Living Room (Source: Adobe Stock, n.d.)
Mood board




































