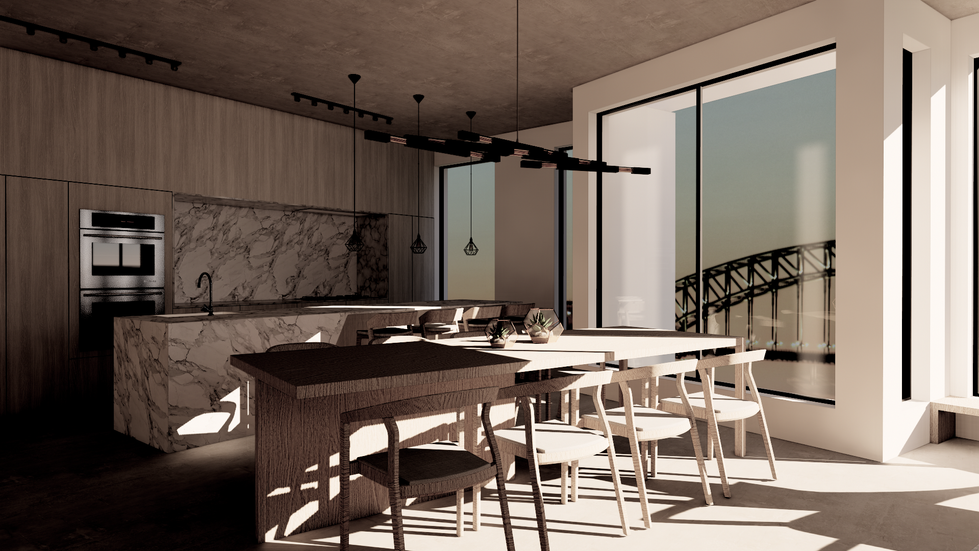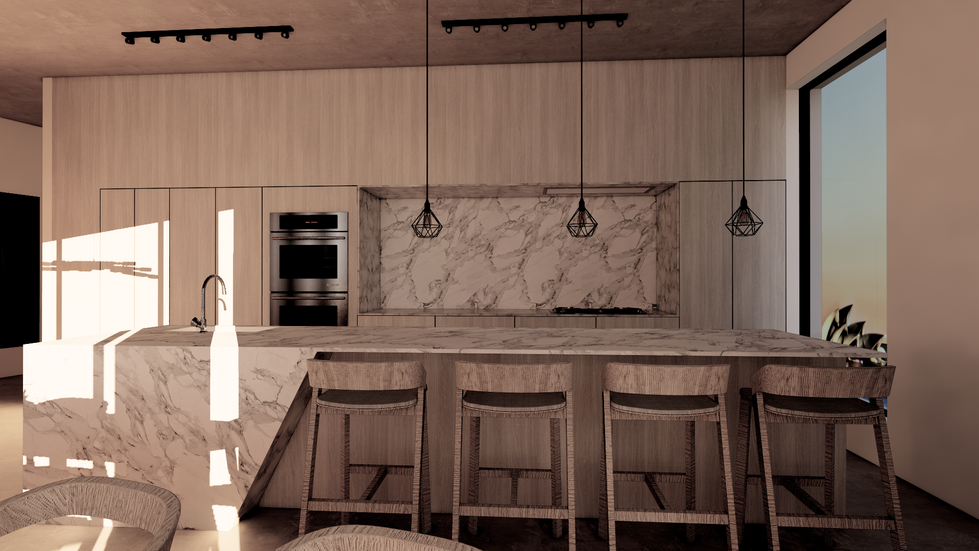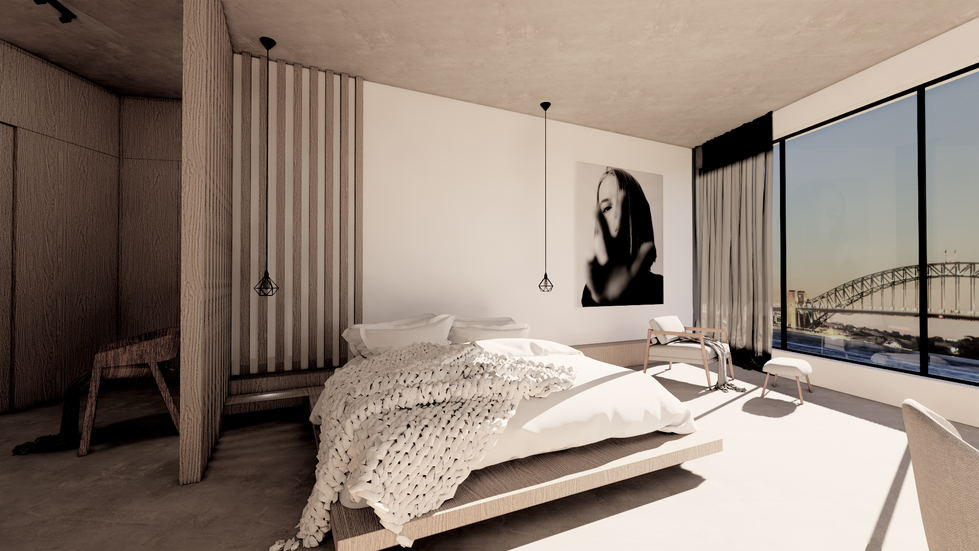Blues Point Apartment
Location
Blues Point, McMahons Point, NSW – Australia
Job type
Interior Design of an apartment as an art gallery manager vacation home
Pre-design condition
Vacant apartment in a high-rise residential building
Client requirements
-
Propose a distinguished interior design concept for an apartment in a modern high-rise building that works as a getaway home for a busy art gallery manager who lives in another country
-
Create a place to relax, entertain, and showcase her the client’s private collection
-
Take the most from Optimise the breathtaking Harbour Bridge views of through the floor-to-ceiling windows portraiting the views
Challenging all preconceptions of a city-centre apartment, the Blues Point Apartment in McMahons Point stands as a calm and light-filled retreat. Nestled within this harbourside suburb on Sydney's lower North Shore, it harmoniously balances a neutral colour palette and textures in a minimalist approach.
Creating a serene space for the client’s vacation home, with the flexibility to become a permanent living space in the future, the intention in this project was to fit maximum functionality in an uncommon floor plan, without creating a cluttered apartment.
Entering the apartment the first thing that you notice is the incredible view of Sydney’s harbour in the background framed by the thin black aluminium floor-to-ceiling windows. Then, the kitchen, the dining, and the living area are right in front of these incredible views, all integrated with no walls transmitting an even bigger connection with the outdoors.
The main idea of the design was to lift the idea of sanctuary, which is why the project runs through a consistent palette of light timber and a sand colour concrete, with a touch of Carrara marble.
It is in the bedroom that this approach gets even more evident. The white walls are partially covered with the same light timber slats as the living area and the specially chosen bedding linen complements the warm feeling of this room.
Premise
The new building will have a circular plan with a central atrium designed to allow diffused natural light to penetrate the internal areas.
The building contains a mixture of one-bedroom, two bedrooms, and two-storey apartments split into 74 levels.
The apartment faces east with views of the Harbour Bridge and the Sydney Opera House.
The raw plan with angles will help us to use our imagination to create a minimalist yet sophisticated home perfect to enjoy your Sydney visits.

Inspirational view

Figure 1. Sydney Opera House (Source: Adobe Stock, n.d.)
Inspiration

Figure 2. Seating (Source: OOAA, n.d.)
Figure 3. Living Room (Source: Pinimg, n.d)
Figure 4. Painting (Source: OOAA, n.d.)
Figure 5. Temple (Source: The Cool Hunter, 2017.)
Mood board

Figure 6. Flower (Source: Pinimg, n.d)
Figure 7. Shadow (Source: Turbulences, n.d)
Figure 8. Curtain (Source: Pinimg, n.d)
Figure 9. Minimalist wallpaper (Source: Pinimg, n.d)
Floor plan




















