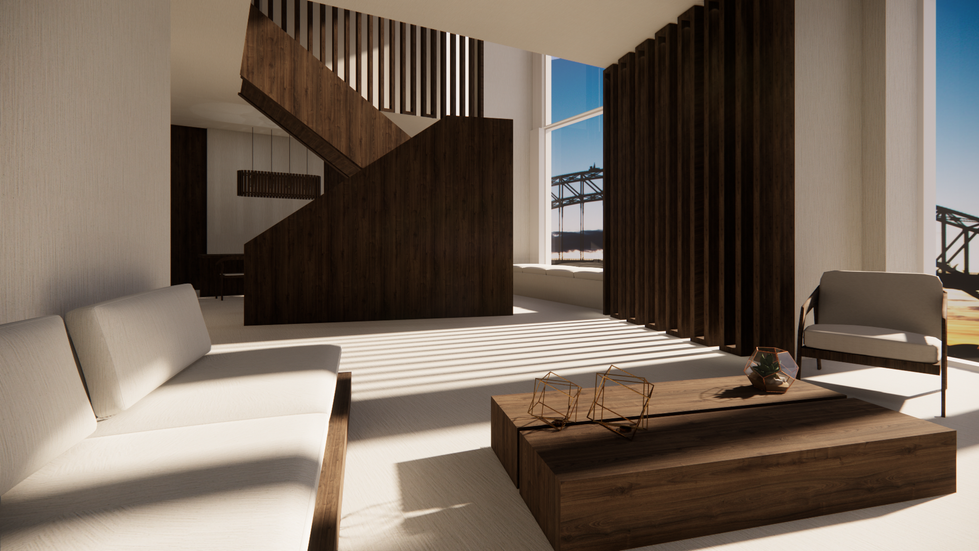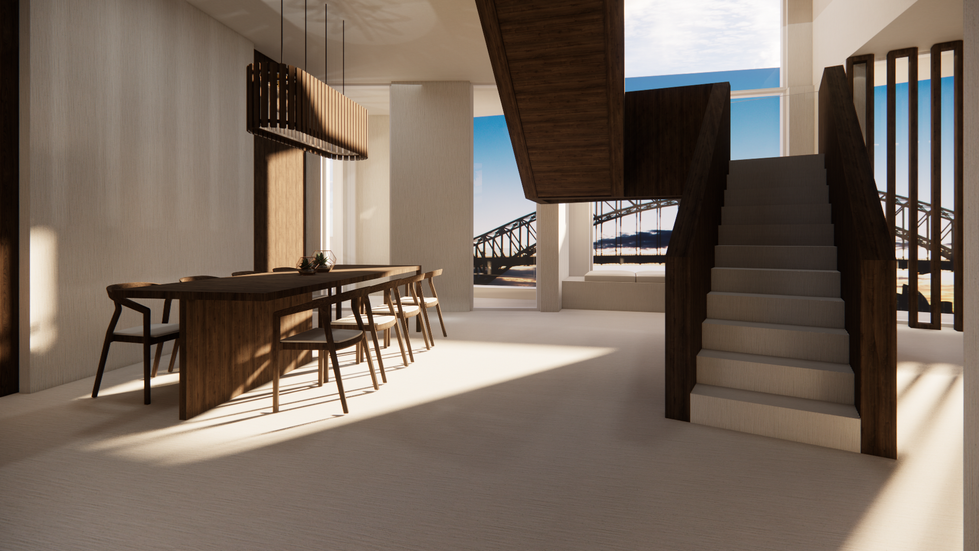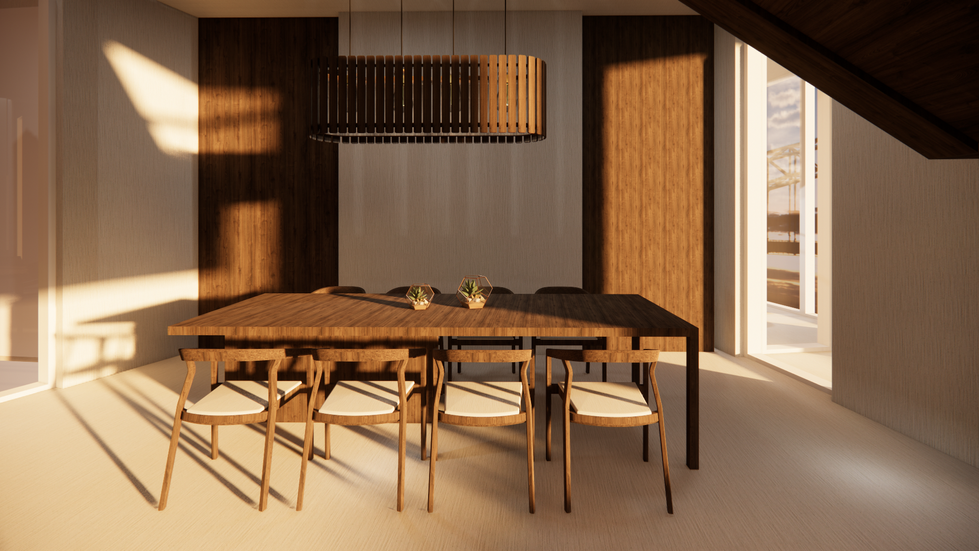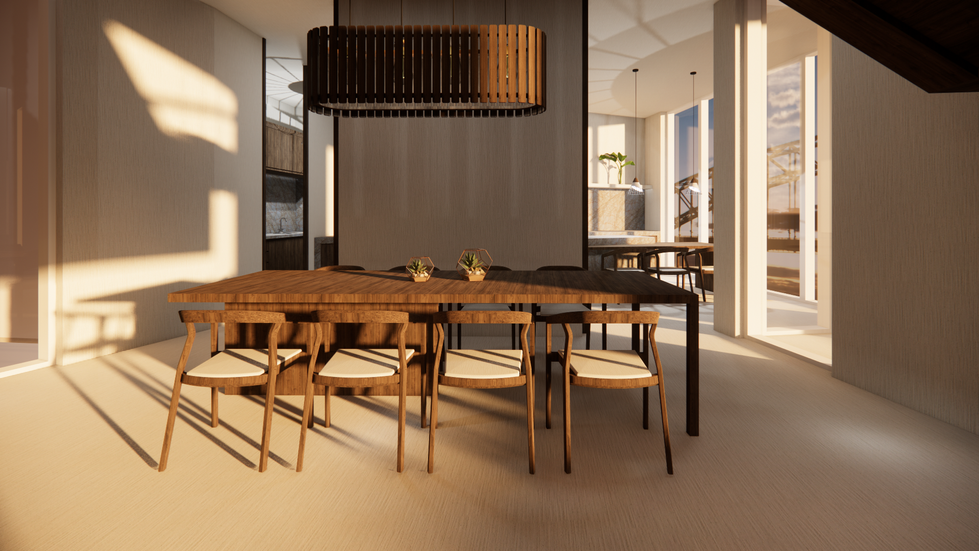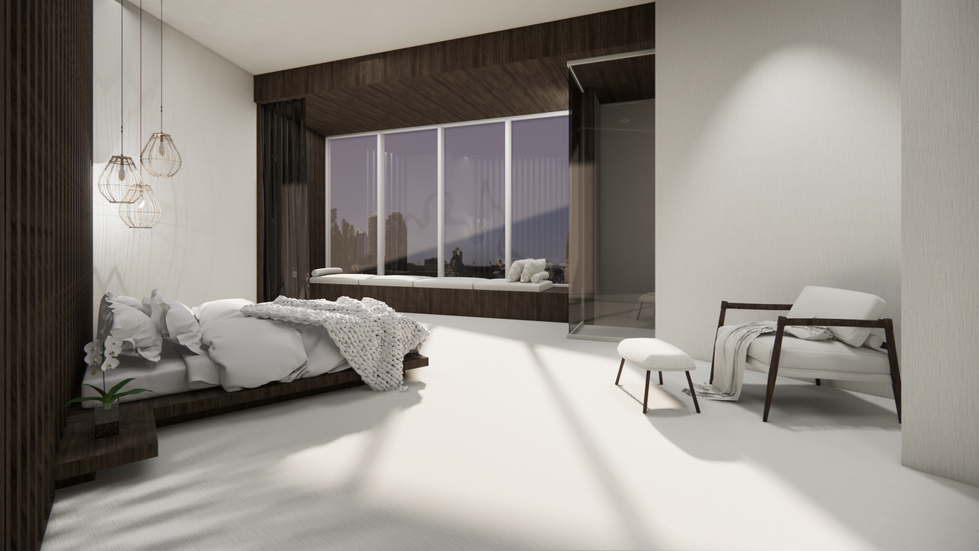Blues Point Double Storey Penthouse
Location
Blues Point, McMahons Point, NSW – Australia
Job type
Interior Design of a double-store penthouse – Art gallery manager vacation home
Pre-design condition
Concept apartment in a high-rise residential building
Client requirements
-
Propose an innovative interior design concept for a double-store penthouse that works as a getaway home for a busy art gallery manager who lives in another country
-
Feature a special vertical element that connects both levels of the penthouseTake the most from the views of the floor-to-ceiling windows portraiting the marvelous Harbour Bridge views
-
A place to relax, but also to entertain the closest ones
Blues Point penthouse is an elegant city escape located in McMahons Point, a harbourside suburb in Sydney's lower North Shore.
As soon as the penthouse entrance door opens, the eyes are drawn to the sculptural stairs in the centre of the first floor with the city skyline in the background.
The soft tonality throughout the rooms is in constant contrast with some small but bold touches of dark timber, like those used in the balustrade of the stairs, the vertical slats framing the outside, the sliding doors leading to the kitchen, and the benchtop table in the kitchen.
The sophisticated colour palette and the dynamic tactility marked by materiality remain cohesive throughout the whole apartment. For example, in the kitchen, the light tones of the floor and walls create a background layer when used close to the natural marble of the island and benchtop.
Whether in the study room or the master bedroom, the materials, and contrasting tones continue to play a significant role in creating a perfect escape from the city when entering the second floor.
In the study room, the feeling of being in a small room is replaced by the feeling of floating, since in the back of the room there is a floor-to-ceiling window framing the incredible views of the harbour. Once again the vertical, well-spaced slats provide a view of the void within the sculptural stair.
To conclude the magical route through the Blues Point penthouse, we continue to the bedroom where the enchantment really happens. The light, neutral background with all the touches of dark timber, and the curated selection of linen, further emphasise the undeniable sense of warmth of this room.
Premise
The new building will have a circular plan with a central atrium designed to allow diffused natural light to penetrate the internal areas.
The building contains a mixture of one-bedroom, two bedrooms, and two-storey apartments split into 74 levels.
The apartment faces east with views of the Harbour Bridge and the Sydney Opera House.
The raw plan with angles will help us to use our imagination to create a minimalist yet sophisticated home perfect to enjoy your Sydney visits.

Inspirational view

Figure 1. Sydney Opera House (Source: Adobe Stock, n.d.)
Inspiration

Figure 2. Croped (Source: OOAA, n.d.)
Figure 3. Living Room (Source: OOAA, n.d.)
Figure 4. Corridor (Source: OOAA, n.d.)
Figure 5. Bathroom (Source: OOAA, n.d.)
Mood board

Figure 6. Painting (Source: Pinimg, n.d.)
Figure 7. Shadow (Source: Pinimg, n.d.)
Figure 8. Decoration: Apartment 59 Project (Source: Minimalissimo, n.d.)
Figure 9. Throw (Source: Pillow Talk, n.d.)
Floor plan




